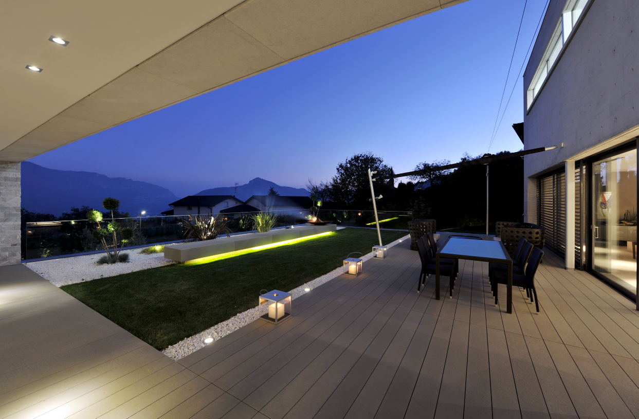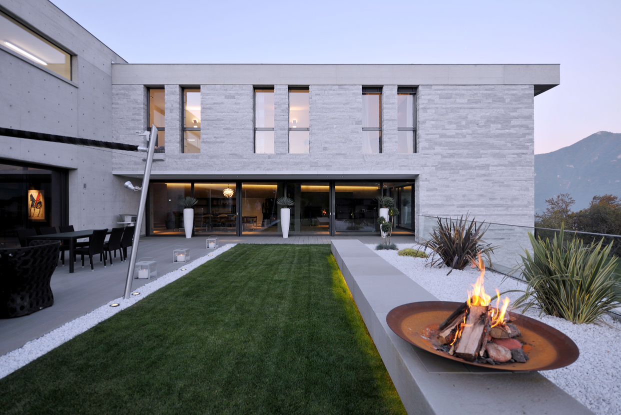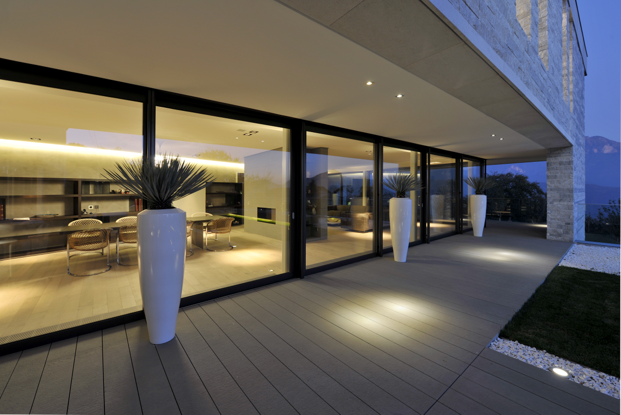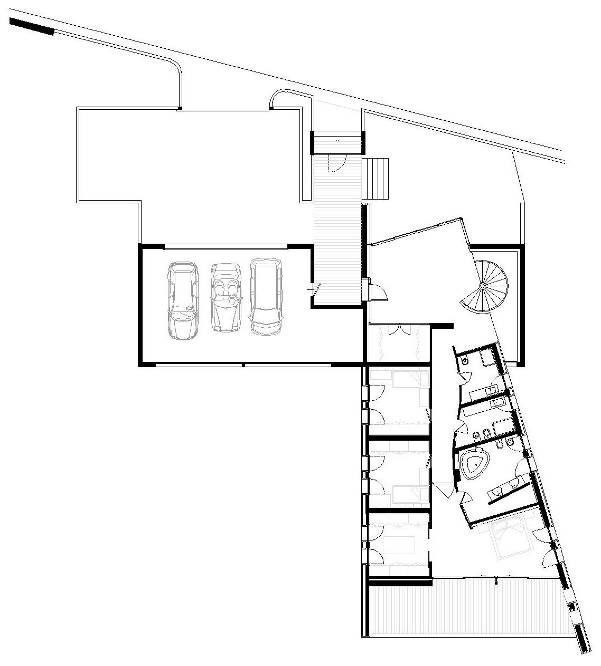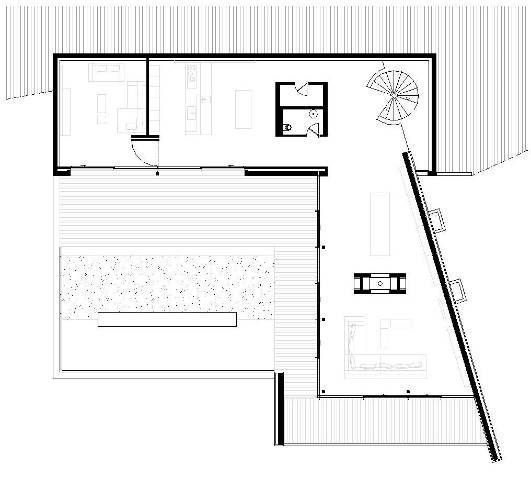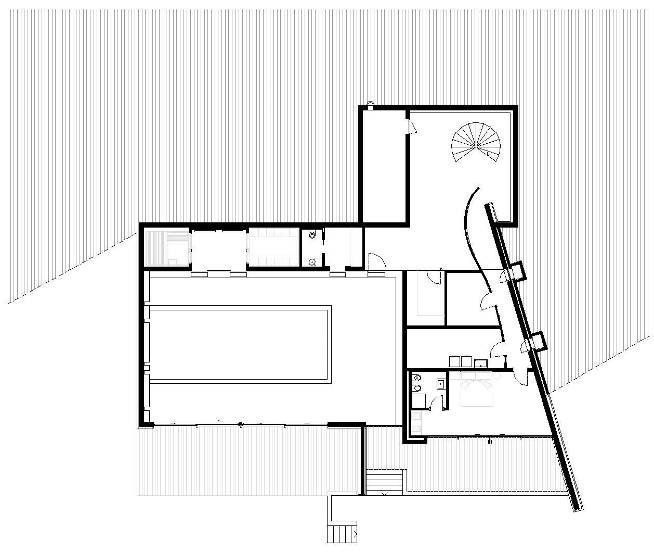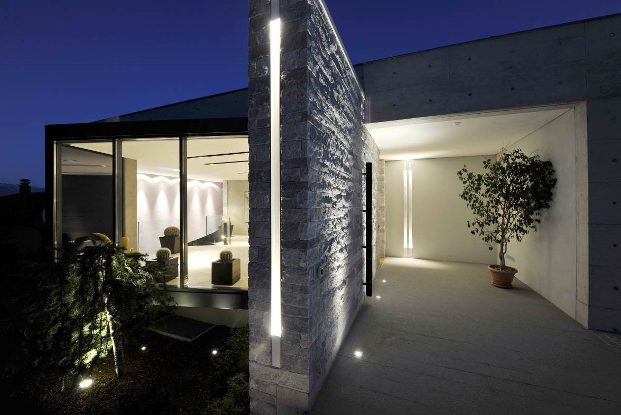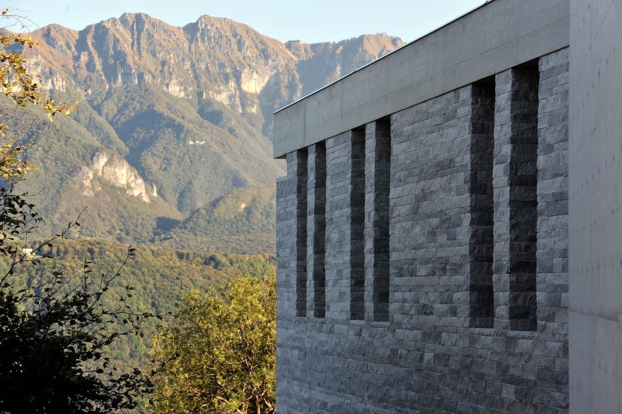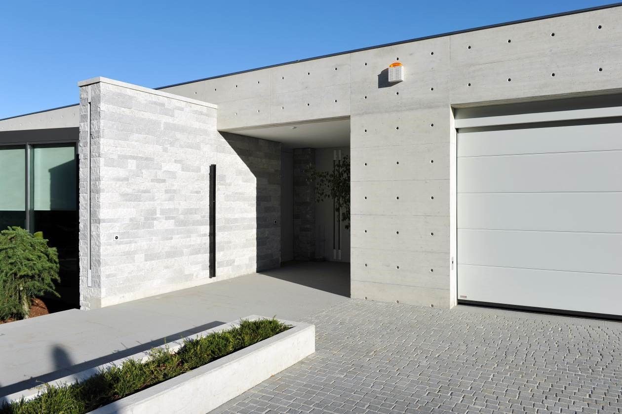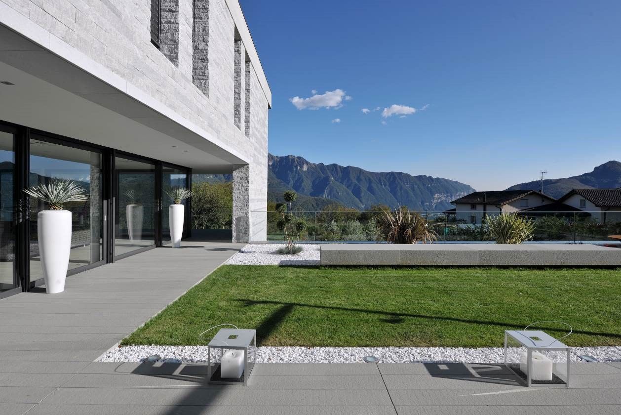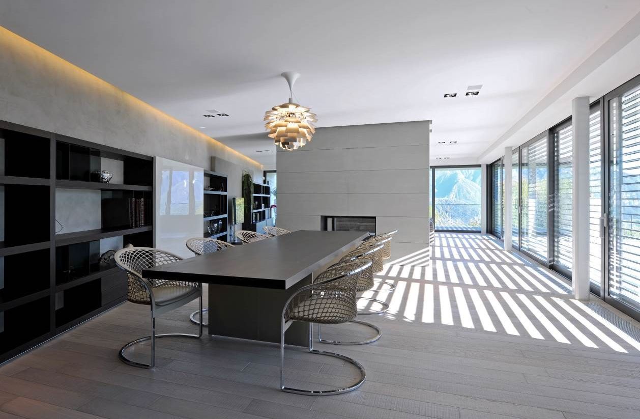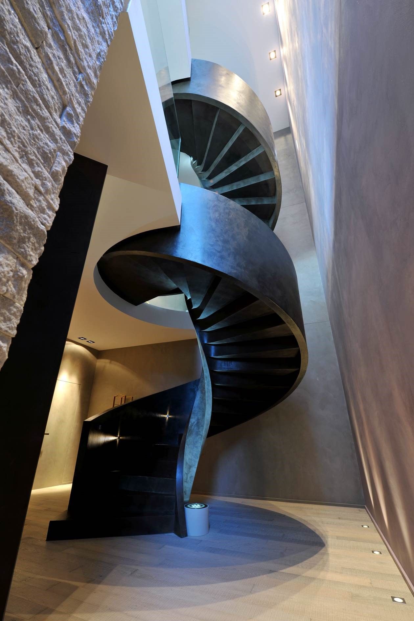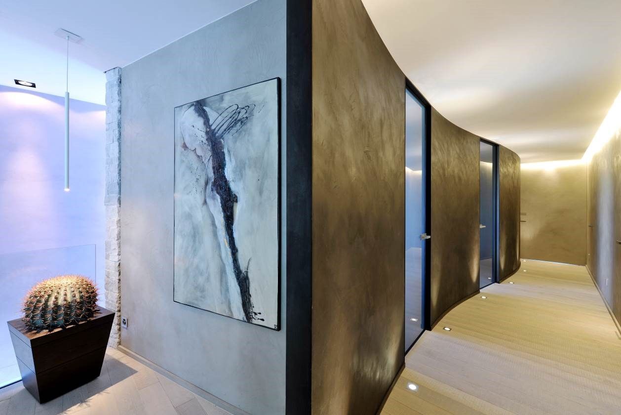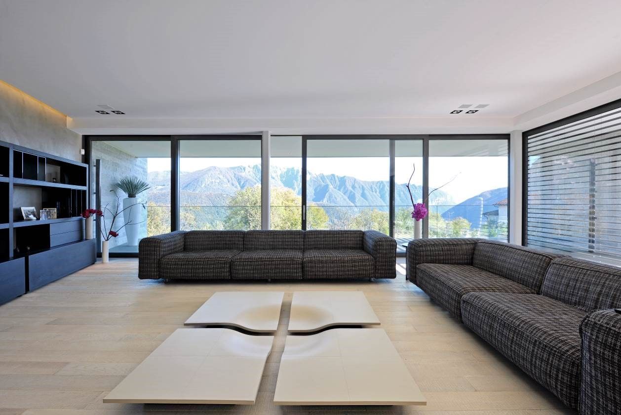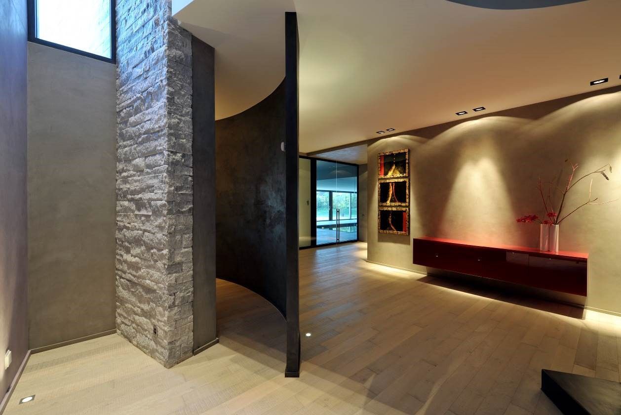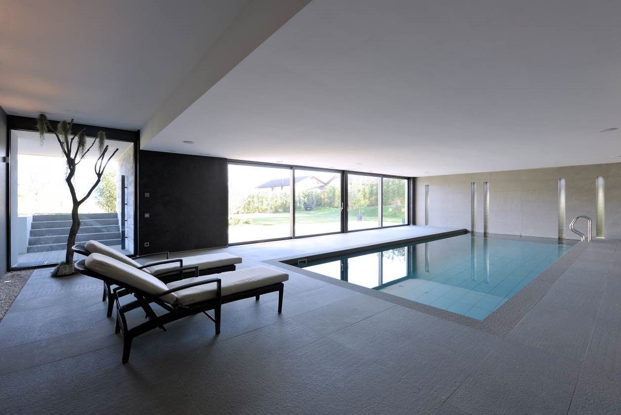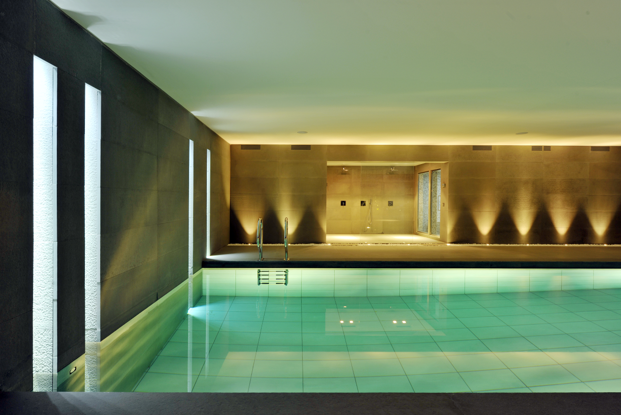Villa in Carona – Lugano
This building is located in a hilly area above the city of Lugano and offers a fabulous view of the lake and the mountains that characterise the landscape on the horizon.
The site faces south-east, with a central incline, downhill from the access road.
An analysis of the site position led to the choice of an angled building. On one side, in parallel to the access road, a structure has been built in un-rendered reinforced concrete, while the other side features a telescopic construction built at right angles to the first, and extending into it.
The angle between the two sections of the building lends the design its characteristic tension. The reinforced concrete walls of the first building disappear inside the second, only to reappear again on the opposite side of the structure. The natural stone walls of the second building step inside the first, thus powerfully highlighting the resistant property of the stone.
The connection between the two elements is clear and recognisable from the very first glance. Far from being banal, however, it brings all the structural details together with great precision, both inside and outside the building. This effect is achieved by the specific arrangement of the doors and windows, glass elements, furnishing items and the lighting.
The combination of these two elements produces an angled building that naturally forms a terrace on its main frontage. Beneath this are the swimming pool and the wellness area, which lead out to the extensive grounds.
